Design Task: Comparative Architectural Analysis
Welcome to an exciting new challenge in architectural design! On this page, we present the design task that aims to design a maximum 150 square meter, single-story building using three different construction methods. During the design process, thermal characteristics were given special attention, and these were considered when designing the walls.
Traditional Brick Block Construction Method
- Wall thickness: 34 cm
- Gross floor area: 146.43 m2
- Net floor area: 112.77 m2
brick block
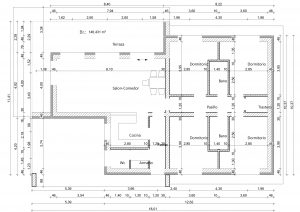
Metal Frame Lightweight Structure Construction Method
- Wall thickness: 46 cm
- Gross floor area: 141.15 m2
- Net floor area: 112.93 m2
metal structure
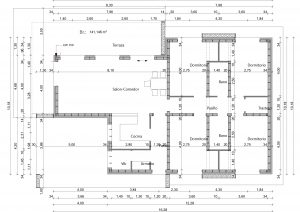
Construction Technology Offered by ISB® Building System
- Wall thickness: 25 cm
- Gross floor area: 138.23 m2
- Net floor area: 116.80 m2
ISB® Building System
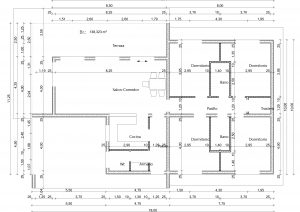
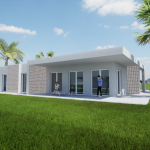
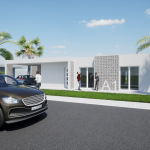
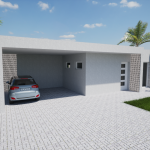
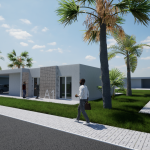
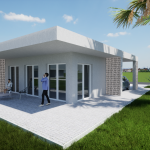
During architectural design, each construction method was thoroughly reviewed, and based on thermal characteristics, the walls were designed. Now let’s see what economic benefits the construction technology offered by the ISB® Building System provides.
Comparison of ISB® Building System
… with the Other Two Technologies
Compared to Traditional Brick Block Construction Method
Percentage difference in gross floor area: Approximately 5.60%
Compared to Metal Frame Lightweight Structure Construction Method
Percentage difference in gross floor area: Approximately 2.07%
These data show that the use of the ISB® Building System
… results in significant savings in gross floor area compared to both other technologies. Buildings with smaller floor areas can offer significant advantages in terms of construction costs, construction time, and maintenance costs.
Economic Benefits Analysis
…for the ISB® Building System
Compared to Traditional Brick Block Construction Method
- Percentage difference in gross floor area: 5.60%
- Construction cost per square meter: 750 Euros/m2
- Expected selling price per square meter: 3200 Euros/m2
- Construction cost savings: 42 Euros/m2
- Expected selling price increase: 179.20 Euros/m2
Compared to Metal Frame Lightweight Structure Construction Method
- Percentage difference in gross floor area: 2.07%
- Construction cost per square meter: 750 Euros/m2
- Expected selling price per square meter: 3200 Euros/m2
- Construction cost savings: 15.53 Euros/m2
- Expected selling price increase: 66.24 Euros/m2
These data indicate that using the ISB® Building System comes with cost savings in construction and an increase in the expected selling price compared to both Traditional Brick Block Construction and Metal Frame Lightweight Structure Construction. These advantages enable potential investors and developers to plan and build with the ISB® Building System technology, which can result in significant long-term savings and higher returns.
THe ISB® Building System Through the Eyes of an Architect
As architects, our pursuit is not only to design aesthetically pleasing structures but also to create spaces that embody innovation, efficiency, and sustainability. In this context, the ISB® Building System emerges as a game-changer, offering a unique perspective on construction that aligns perfectly with our professional ethos.
The ISB® Building System represents a revolutionary approach to construction, one that redefines traditional building methods and introduces a new era of architectural possibilities. From the standpoint of an architect, the system’s innovative features present a myriad of advantages that extend beyond the realms of design.
One of the most compelling aspects of the ISB® Building System is its versatility. As architects, we value the freedom to explore creative solutions to design challenges, and the modular nature of the ISB® system allows us to do just that. Whether it’s creating dynamic facades, optimizing interior layouts, or integrating sustainable features, the flexibility offered by ISB® empowers us to bring our architectural visions to life.
Moreover, the ISB® system’s emphasis on sustainability resonates deeply with our commitment to environmentally responsible design. By utilizing porous concrete blocks and minimizing waste during construction, ISB® promotes resource efficiency and reduces the environmental footprint of our projects. As architects, we recognize the importance of designing buildings that not only meet the needs of the present but also safeguard the planet for future generations, making ISB® an ideal choice for sustainable architecture.
From a practical standpoint, the economic benefits of the ISB® Building System are equally compelling. The system’s efficient construction process reduces labor costs and project timelines, enabling us to deliver high-quality projects on time and within budget. Additionally, the durability and longevity of ISB® structures translate to lower maintenance costs over the building’s lifecycle, providing long-term value for clients and investors.
In summary, the ISB® Building System offers architects a holistic approach to design and construction, combining creativity, sustainability, and cost-effectiveness in a single package. From conceptualization to realization, ISB® empowers architects to push the boundaries of innovation while delivering practical solutions that meet the needs of today’s built environment. As we look to the future of architecture, the ISB® Building System stands as a testament to the transformative potential of technology in shaping the buildings of tomorrow.
